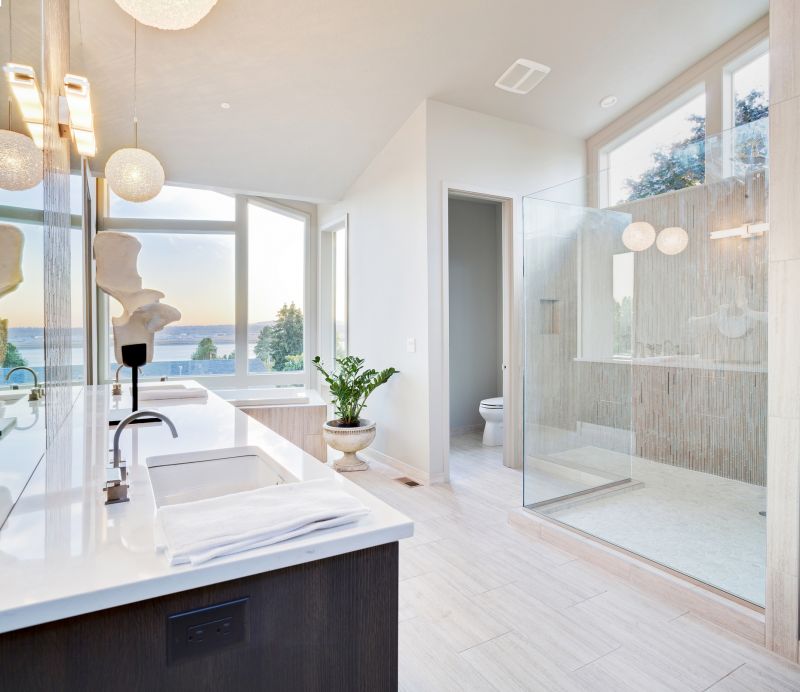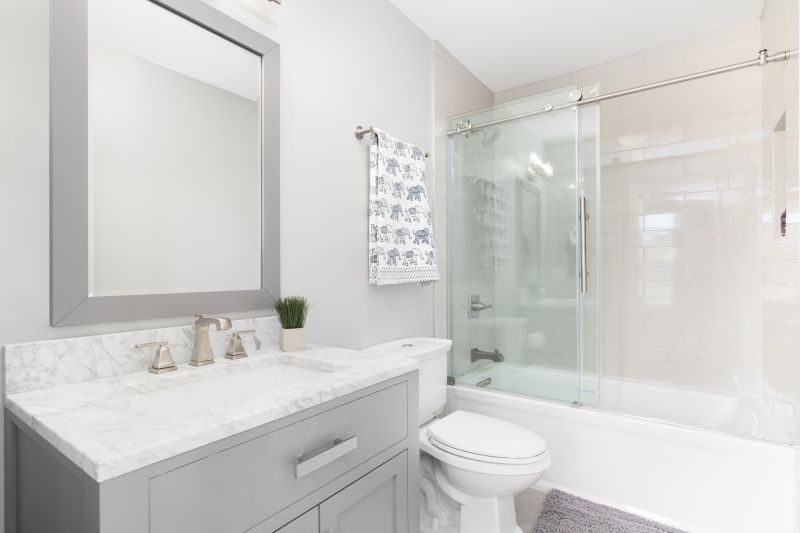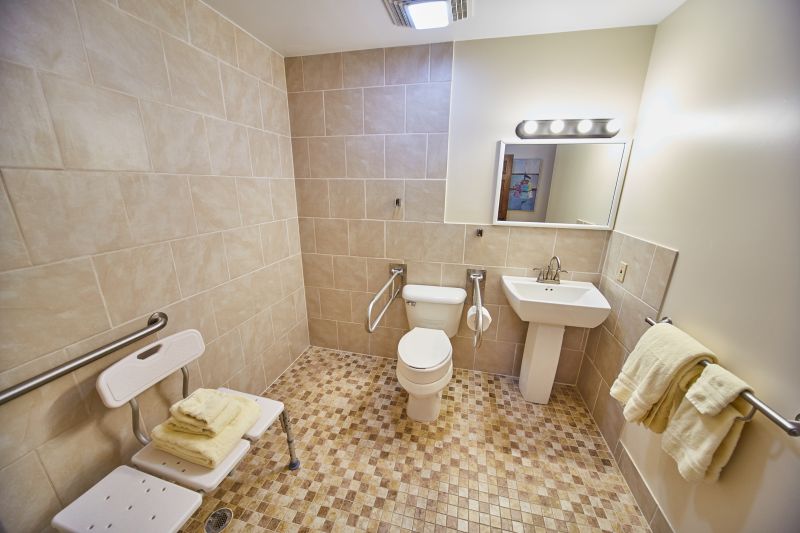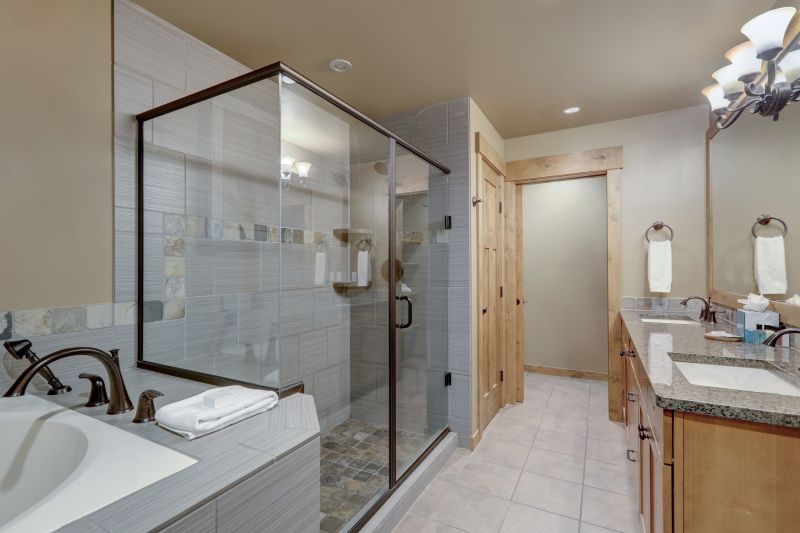Functional Shower Layouts for Tiny Bathrooms
Designing a shower for a small bathroom requires careful consideration of space utilization, functionality, and style. Effective layouts can maximize limited square footage while providing a comfortable and aesthetically pleasing environment. Various configurations, such as corner showers, walk-in designs, and shower-bath combinations, offer diverse options to suit different preferences and spatial constraints.
Corner showers are ideal for small bathrooms, utilizing two walls to create a compact and efficient space. They often feature sliding or hinged doors to save room and can be customized with various finishes and glass styles.
Walk-in showers offer a sleek, barrier-free approach that enhances accessibility and visual space. They can be enclosed with glass panels or open, creating an airy feel without sacrificing style or function.

A compact shower with a glass enclosure maximizes space and light, making the bathroom appear larger. The strategic placement of fixtures and minimalistic design elements contribute to an open, uncluttered look.

This layout uses a corner space efficiently, with sliding doors that do not interfere with bathroom traffic flow, ideal for tight spaces.

A walk-in shower featuring built-in shelves or niches provides storage without taking up additional space, maintaining a clean and functional environment.

Using clear glass panels creates a sense of openness, making small bathrooms feel more spacious and modern.
| Layout Type | Advantages |
|---|---|
| Corner Shower | Maximizes corner space, ideal for small bathrooms |
| Walk-In Shower | Creates an open feel, accessible design |
| Shower-Tub Combo | Provides versatility, saves space |
| Glass Enclosure | Enhances brightness and perception of space |
| Niche Storage | Offers functional storage without clutter |
| Sliding Doors | Save space compared to swinging doors |
| Open Shower | Minimalist look, easy to clean |
| Compact Design | Optimizes every inch of available space |
Innovative design ideas such as corner showers with sliding doors or walk-in configurations with integrated niches can significantly improve usability. Light colors, transparent glass, and minimalistic fixtures contribute to a more open and inviting atmosphere. When planning a small bathroom shower, it is essential to consider accessibility, ease of cleaning, and future adaptability to ensure the space remains functional over time.
Incorporating these layout strategies and design ideas can help optimize small bathroom spaces effectively. With thoughtful planning, small bathrooms can achieve a modern, spacious feel while providing all necessary functionalities. The goal is to create a shower environment that is both practical and stylish, making the most of every available inch.







